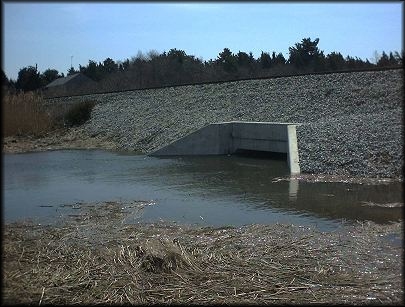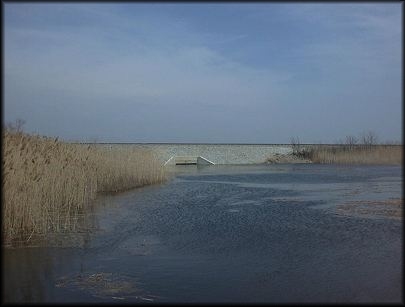
 |
|
Box Culverts
|

 |
|
Box Culvert Dimensions Include:
|
|
3' Span x 2' Rise through 30' span x 10' Rise (Specialty sizes and designs are available. Call you sales representative for suggestions.
|
|
Special Section Designs Available:
|
|
· Sloped End Section
· Skewed Sections · End Section with Monolithic Headwall · Openings in top of box culvert to provide access, if necessary |
|
Specifications:
|
|
· Manufactured to meet 5,000 psi concrete (or greater based on the job specifications)
· Box Culverts designed and manufactured in accordance with AASHTO HS25-44 load specification (Special loading available per job specification) · Four-sided box culvert designed in accordance with ASTM C1433 · Three-sided box culvert designed in accordance with ASTM C1504 |
|
Accessories Available as per Job Specifications:
|
|
· Neoprene gasket between culvert sections
· Flexible Sleeves, A-Lok Connections and Z-Lok Connections for pipe connections · Asphalt Coating on outside of culvert sections · Access hatches and ladders if required by job specification |
|
Drawing Submittals Available:
|
|
· Fully engineered submittal drawings
· Accessory specifications sheets |
|
Drawings:
|